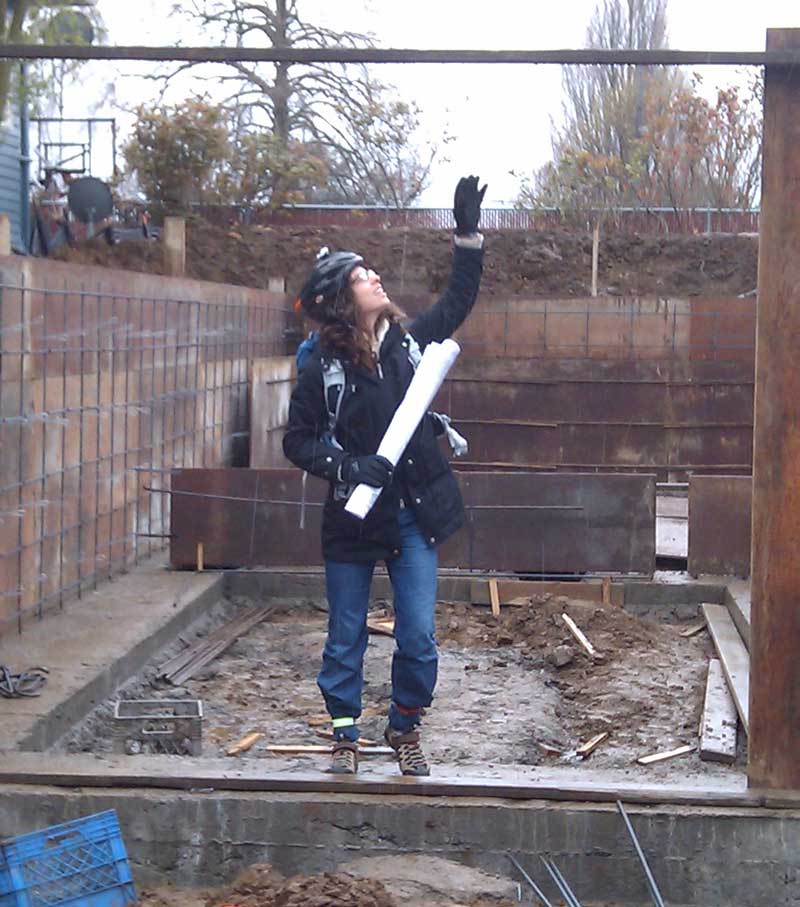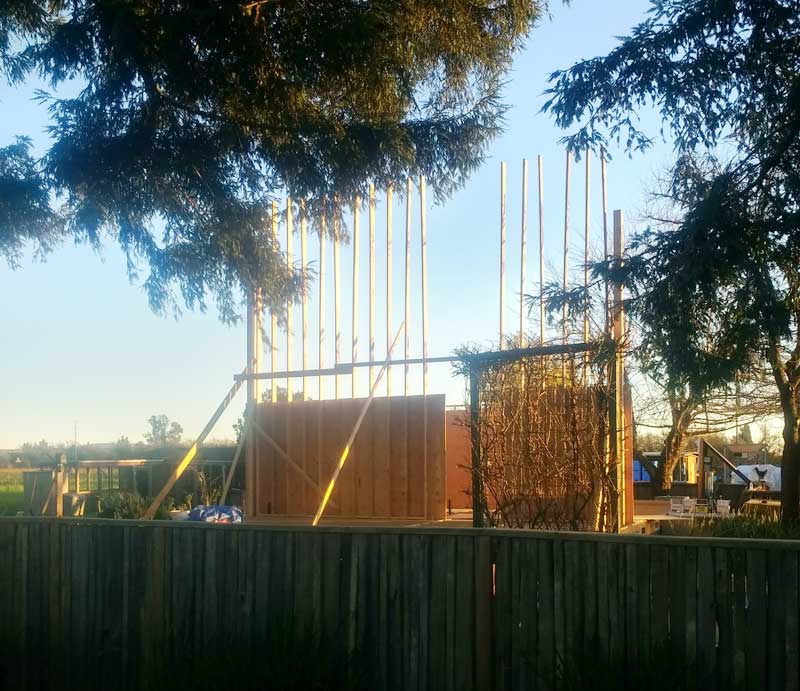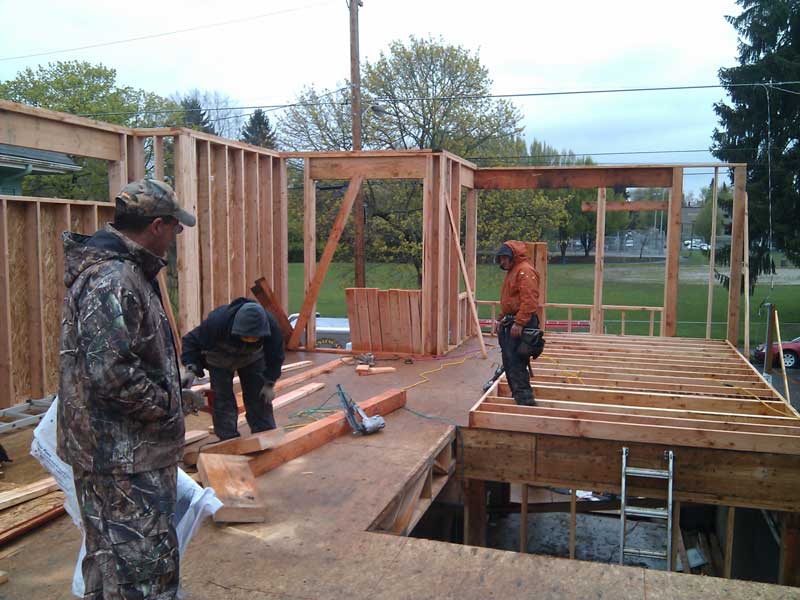I approach each design project differently. Each is a unique situation, with a unique client. The first step is listening--listening to the client, understanding the site and how it transforms with the seasons and reveals itself. Then we move to evaluating the parameters of the project--the goals of the project, the practical needs, what is allowed by zoning or site constraints.
Once we have a good idea of where we stand, I develop an initial design idea and share this with the client. Sometimes, it is best work with the bigger design elements first, and then move to the smaller. But other times, there is something small and special, that acts like a talisman in the design process, so we work out from there. Again, each situation is different, and the design is a kind of exploration where not just the design but the journey to get there is revealed as one proceeds.
Most projects do not have unlimited budgets. Once we have a preliminary set of plans, I prefer to involve a contractor who can give cost feedback but also work out with me means and methods of more complicated portions of the work. It is not always possible to get the Contractor on board so early, but arriving at a good working relationship with the Contractor early on and a clear understanding of the project between us helps greatly when we get to construction. In my view, projects are usually improved as they are evaluated for cost, because those extraneous things that aren't essential to the design get trimmed away, leaving a leaner, more focused design.

Then we work up our final construction drawings, and incorporate the work of consultants, in particular, the structural engineer. Then is the time to permit the project, finalize financing, and on the contractor side of things, secure final bids from subcontractors and work out the construction schedule.
|



